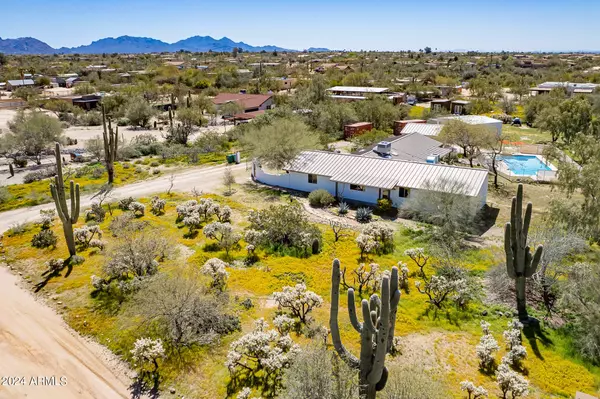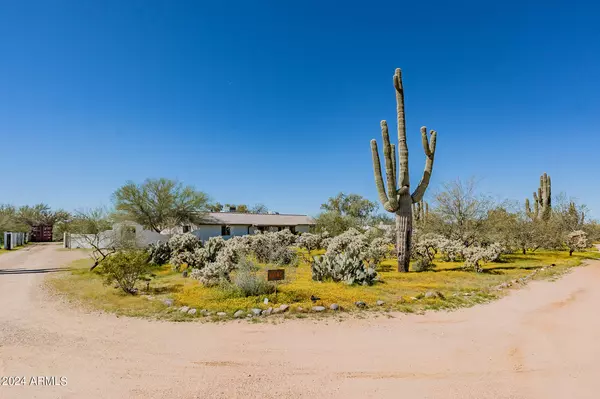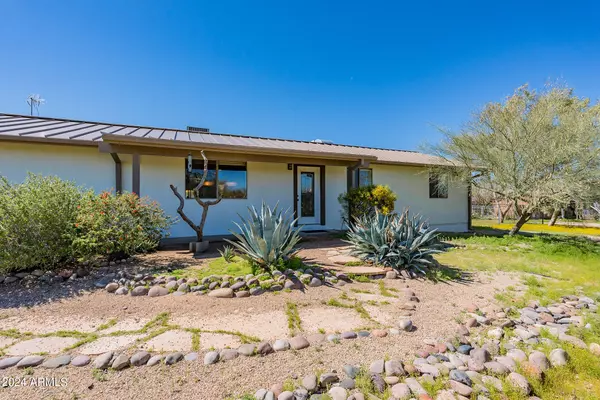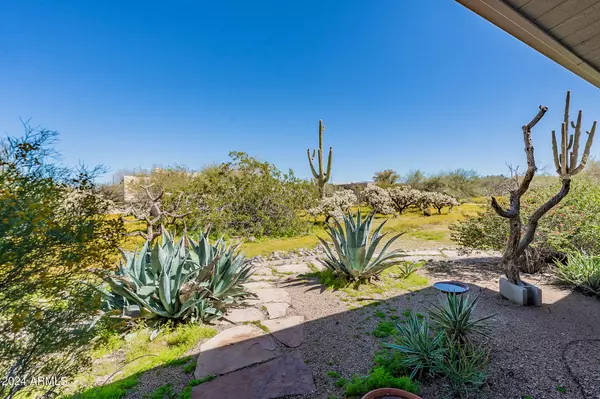6045 E DUANE Lane Cave Creek, AZ 85331
4 Beds
3 Baths
2,496 SqFt
UPDATED:
01/06/2025 10:48 PM
Key Details
Property Type Single Family Home
Sub Type Single Family - Detached
Listing Status Active
Purchase Type For Sale
Square Footage 2,496 sqft
Price per Sqft $360
Subdivision Metes And Bounds
MLS Listing ID 6689306
Style Ranch
Bedrooms 4
HOA Y/N No
Originating Board Arizona Regional Multiple Listing Service (ARMLS)
Year Built 1980
Annual Tax Amount $1,997
Tax Year 2023
Lot Size 1.250 Acres
Acres 1.25
Property Description
Location
State AZ
County Maricopa
Community Metes And Bounds
Direction Use GPS, dirt road off of 60th street and Dixileta.
Rooms
Other Rooms ExerciseSauna Room, Separate Workshop
Guest Accommodations 340.0
Master Bedroom Split
Den/Bedroom Plus 4
Separate Den/Office N
Interior
Interior Features Breakfast Bar, No Interior Steps, Vaulted Ceiling(s), Kitchen Island, Pantry, 2 Master Baths, 3/4 Bath Master Bdrm, Double Vanity, High Speed Internet
Heating Electric
Cooling Refrigeration
Flooring Laminate, Tile, Concrete
Fireplaces Number No Fireplace
Fireplaces Type None
Fireplace No
Window Features Dual Pane
SPA None
Exterior
Exterior Feature Covered Patio(s), Patio, Built-in Barbecue, RV Hookup, Separate Guest House
Parking Features Detached, RV Access/Parking, Gated
Garage Spaces 2.0
Garage Description 2.0
Fence Block, Chain Link, Wrought Iron
Pool Diving Pool, Fenced, Private
Amenities Available None
Roof Type Metal
Accessibility Zero-Grade Entry
Private Pool Yes
Building
Lot Description Desert Back, Natural Desert Front
Story 1
Builder Name UNK
Sewer Septic Tank
Water City Water
Architectural Style Ranch
Structure Type Covered Patio(s),Patio,Built-in Barbecue,RV Hookup, Separate Guest House
New Construction No
Schools
School District Cave Creek Unified District
Others
HOA Fee Include No Fees
Senior Community No
Tax ID 211-44-012-B
Ownership Fee Simple
Acceptable Financing Conventional, 1031 Exchange, FHA, Owner May Carry, VA Loan
Horse Property Y
Listing Terms Conventional, 1031 Exchange, FHA, Owner May Carry, VA Loan

Copyright 2025 Arizona Regional Multiple Listing Service, Inc. All rights reserved.





