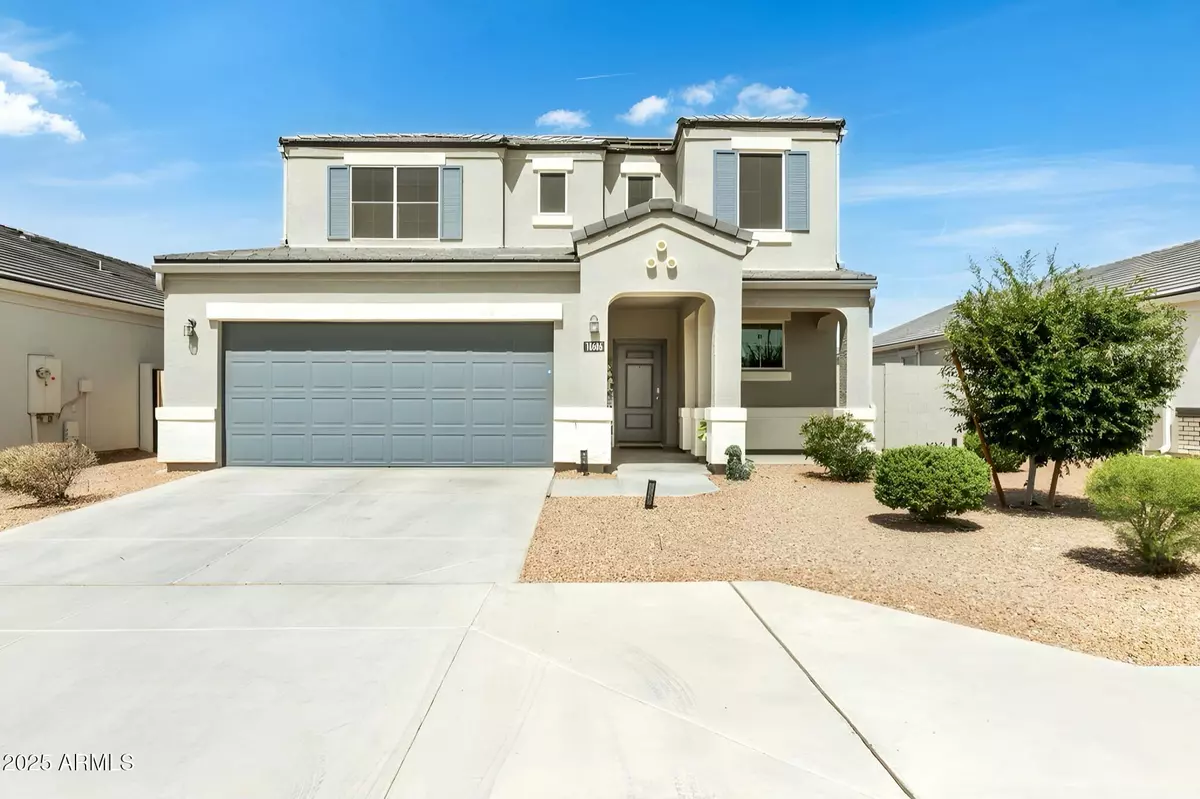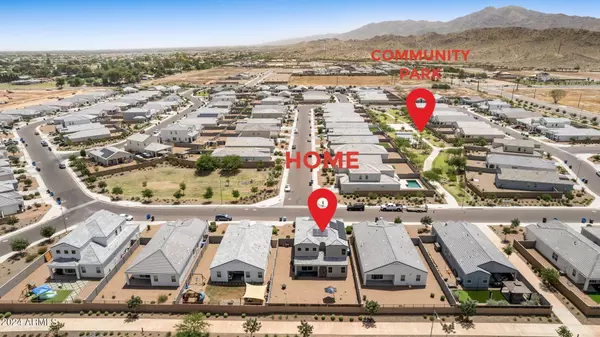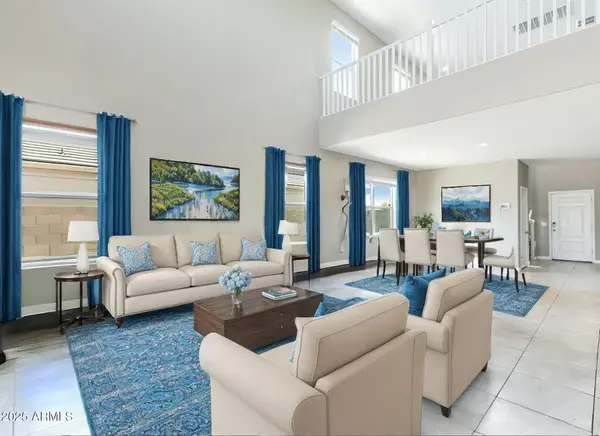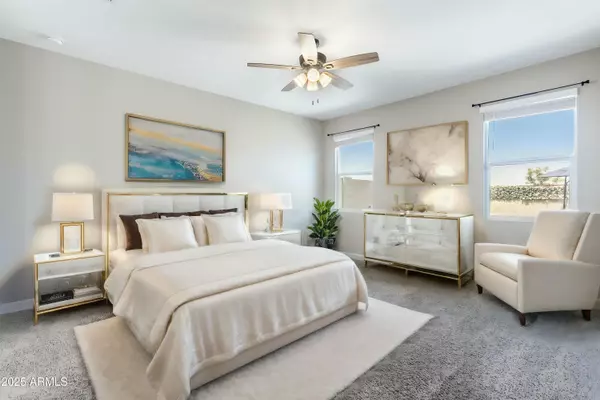10606 S 52ND Lane Laveen, AZ 85339
4 Beds
2.5 Baths
2,408 SqFt
UPDATED:
01/08/2025 05:05 PM
Key Details
Property Type Single Family Home
Sub Type Single Family - Detached
Listing Status Active
Purchase Type For Sale
Square Footage 2,408 sqft
Price per Sqft $217
Subdivision Tierra Montana Phase 1 Parcels 1A And 1B
MLS Listing ID 6717262
Style Contemporary
Bedrooms 4
HOA Fees $126/mo
HOA Y/N Yes
Originating Board Arizona Regional Multiple Listing Service (ARMLS)
Year Built 2021
Annual Tax Amount $2,642
Tax Year 2023
Lot Size 6,325 Sqft
Acres 0.15
Property Description
Location
State AZ
County Maricopa
Community Tierra Montana Phase 1 Parcels 1A And 1B
Direction Take Elliot Rd exit from Loop 202 and head East. Turn left on 52nd Dr, left on Alta Mesa Ave. Right on 52nd Ln. Fourth house on the Left.
Rooms
Other Rooms Loft
Master Bedroom Split
Den/Bedroom Plus 5
Separate Den/Office N
Interior
Interior Features Master Downstairs, Breakfast Bar, Kitchen Island, Pantry, 3/4 Bath Master Bdrm, Double Vanity, High Speed Internet, Smart Home, Granite Counters
Heating Electric
Cooling Ceiling Fan(s), Programmable Thmstat, Refrigeration
Flooring Carpet, Tile
Fireplaces Number No Fireplace
Fireplaces Type None
Fireplace No
Window Features Sunscreen(s),Dual Pane
SPA None
Exterior
Exterior Feature Covered Patio(s), Patio
Parking Features Dir Entry frm Garage
Garage Spaces 2.0
Garage Description 2.0
Fence Block
Pool None
Landscape Description Irrigation Back, Irrigation Front
Community Features Playground, Biking/Walking Path
Amenities Available Management, Rental OK (See Rmks)
View Mountain(s)
Roof Type Tile,Concrete
Private Pool No
Building
Lot Description Sprinklers In Rear, Sprinklers In Front, Desert Front, Gravel/Stone Back, Auto Timer H2O Front, Auto Timer H2O Back, Irrigation Front, Irrigation Back
Story 2
Builder Name D R Horton
Sewer Public Sewer
Water City Water
Architectural Style Contemporary
Structure Type Covered Patio(s),Patio
New Construction No
Schools
Elementary Schools Estrella Foothills Global Academy
Middle Schools Estrella Mountain Elementary School
High Schools Betty Fairfax High School
School District Phoenix Union High School District
Others
HOA Name Prior Ridge HOA
HOA Fee Include Maintenance Grounds
Senior Community No
Tax ID 300-06-332
Ownership Fee Simple
Acceptable Financing Conventional, 1031 Exchange, FHA, VA Loan
Horse Property N
Listing Terms Conventional, 1031 Exchange, FHA, VA Loan

Copyright 2025 Arizona Regional Multiple Listing Service, Inc. All rights reserved.





