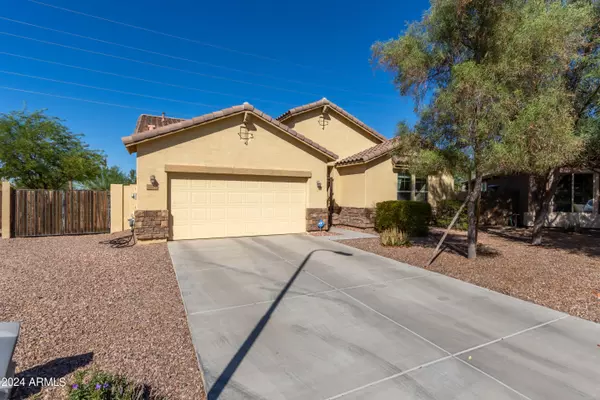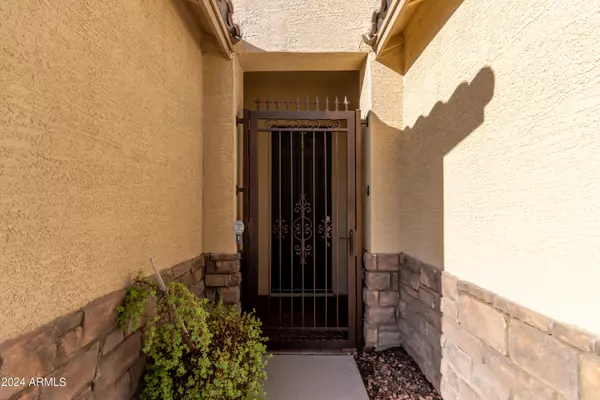7704 S 23RD Lane Phoenix, AZ 85041
4 Beds
2.5 Baths
2,522 SqFt
UPDATED:
01/05/2025 08:04 AM
Key Details
Property Type Single Family Home
Sub Type Single Family - Detached
Listing Status Active
Purchase Type For Sale
Square Footage 2,522 sqft
Price per Sqft $212
Subdivision Silva Mountain Unit 1
MLS Listing ID 6777624
Bedrooms 4
HOA Fees $93/mo
HOA Y/N Yes
Originating Board Arizona Regional Multiple Listing Service (ARMLS)
Year Built 2013
Annual Tax Amount $3,147
Tax Year 2023
Lot Size 0.251 Acres
Acres 0.25
Property Description
Location
State AZ
County Maricopa
Community Silva Mountain Unit 1
Direction From Baseline Rd. go South on S 23rd Ave. Turn R on Branham Ln. Turn R on S 23rd Ln. Slight right and the property is on the right.
Rooms
Other Rooms Great Room
Master Bedroom Not split
Den/Bedroom Plus 4
Separate Den/Office N
Interior
Interior Features Eat-in Kitchen, Breakfast Bar, 9+ Flat Ceilings, Central Vacuum, No Interior Steps, Soft Water Loop, Kitchen Island, Bidet, Double Vanity, Full Bth Master Bdrm, Separate Shwr & Tub, High Speed Internet
Heating ENERGY STAR Qualified Equipment, Electric, Natural Gas, Ceiling
Cooling Ceiling Fan(s), ENERGY STAR Qualified Equipment, Programmable Thmstat, Refrigeration
Flooring Carpet, Laminate, Wood
Fireplaces Number No Fireplace
Fireplaces Type None
Fireplace No
Window Features Dual Pane,ENERGY STAR Qualified Windows,Vinyl Frame
SPA Private
Exterior
Exterior Feature Private Yard, Screened in Patio(s)
Parking Features Dir Entry frm Garage, Electric Door Opener, Tandem
Garage Spaces 3.0
Garage Description 3.0
Fence Block
Pool None
Community Features Near Bus Stop, Playground, Biking/Walking Path
Amenities Available FHA Approved Prjct, Management, Rental OK (See Rmks), VA Approved Prjct
View Mountain(s)
Roof Type Tile
Private Pool No
Building
Lot Description Cul-De-Sac, Gravel/Stone Front, Gravel/Stone Back, Synthetic Grass Back, Auto Timer H2O Front, Auto Timer H2O Back
Story 1
Builder Name Beazer Homes
Sewer Public Sewer
Water City Water
Structure Type Private Yard,Screened in Patio(s)
New Construction No
Schools
Elementary Schools Southwest Elementary School
Middle Schools Cesar Chavez High School
High Schools Cesar Chavez High School
School District Phoenix Union High School District
Others
HOA Name Silva Mountain
HOA Fee Include Maintenance Grounds
Senior Community No
Tax ID 300-17-233
Ownership Fee Simple
Acceptable Financing Conventional, FHA, VA Loan
Horse Property N
Listing Terms Conventional, FHA, VA Loan

Copyright 2025 Arizona Regional Multiple Listing Service, Inc. All rights reserved.





