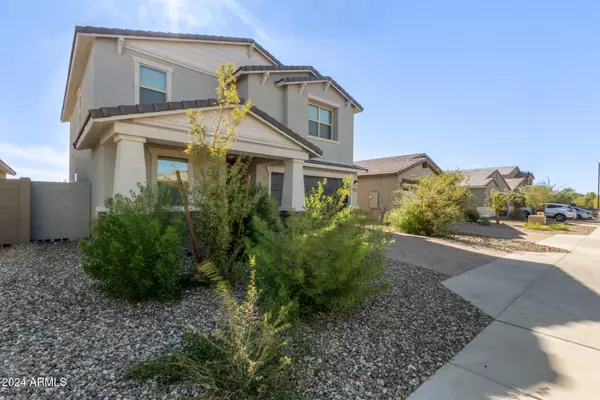12629 W CANDELARIA Drive Sun City West, AZ 85375
5 Beds
3 Baths
2,575 SqFt
UPDATED:
12/15/2024 05:32 PM
Key Details
Property Type Single Family Home
Sub Type Single Family - Detached
Listing Status Active
Purchase Type For Rent
Square Footage 2,575 sqft
Subdivision Camino Crossing
MLS Listing ID 6777017
Style Santa Barbara/Tuscan
Bedrooms 5
HOA Y/N Yes
Originating Board Arizona Regional Multiple Listing Service (ARMLS)
Year Built 2022
Lot Size 5,175 Sqft
Acres 0.12
Property Description
The kitchen is at the heart of the home, with sleek finishes and top-tier appliances, ideal for those who love to cook and socialize. Whether you're hosting friends or enjoying quiet nights in, the layout creates a warm and inviting space for everyone. Backyard is equipped with landscaping, BBQ stove with sink.
The home is also equipped with a water softener, RO system, gas dryer, programmable thermostat, ceiling fans, and blinds.
Community features include Children Play area.
Location
State AZ
County Maricopa
Community Camino Crossing
Direction From AZ State Rte 303, Take exit 123 for El Mirage Rd, Head S on El Mirage Rd, Turn left onto W Williams Dr, Turn left onto N 126th Ave, Turn left onto W Candelaria Dr. Property will be on the left.
Rooms
Other Rooms Loft, Great Room
Master Bedroom Upstairs
Den/Bedroom Plus 6
Separate Den/Office N
Interior
Interior Features Water Softener, Upstairs, 9+ Flat Ceilings, Drink Wtr Filter Sys, Soft Water Loop, Kitchen Island, Pantry, 3/4 Bath Master Bdrm, Double Vanity, High Speed Internet, Smart Home, Granite Counters
Heating Natural Gas
Cooling Programmable Thmstat, Refrigeration, Ceiling Fan(s)
Flooring Carpet, Tile
Fireplaces Number No Fireplace
Fireplaces Type None
Furnishings Unfurnished
Fireplace No
Window Features Dual Pane,Low-E,Vinyl Frame
Laundry Dryer Included, Inside, Washer Included, Upper Level
Exterior
Exterior Feature Built-in BBQ, Covered Patio(s), Playground
Parking Features Over Height Garage, Electric Door Opener
Garage Spaces 2.0
Garage Description 2.0
Fence Block
Pool None
Landscape Description Irrigation Back, Irrigation Front
Community Features Playground, Biking/Walking Path
Roof Type Tile,Concrete
Private Pool No
Building
Lot Description Gravel/Stone Front, Synthetic Grass Back, Irrigation Front, Irrigation Back
Story 2
Builder Name MERITAGE HOMES
Sewer Public Sewer
Water Pvt Water Company
Architectural Style Santa Barbara/Tuscan
Structure Type Built-in BBQ,Covered Patio(s),Playground
New Construction No
Schools
Elementary Schools Zuni Hills Elementary School
Middle Schools Zuni Hills Elementary School
High Schools Liberty High School
School District Peoria Unified School District
Others
Pets Allowed Lessor Approval
HOA Name Camino Crossing Comm
Senior Community No
Tax ID 503-91-817
Horse Property N

Copyright 2025 Arizona Regional Multiple Listing Service, Inc. All rights reserved.





