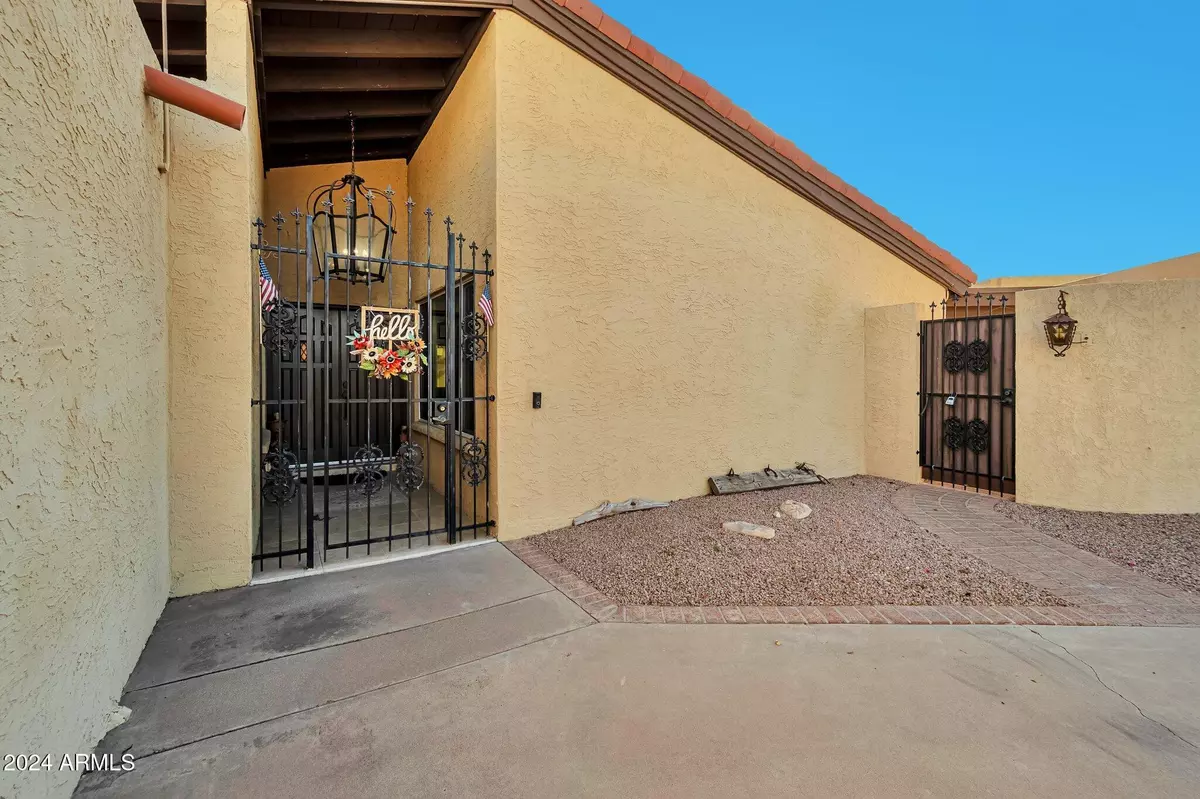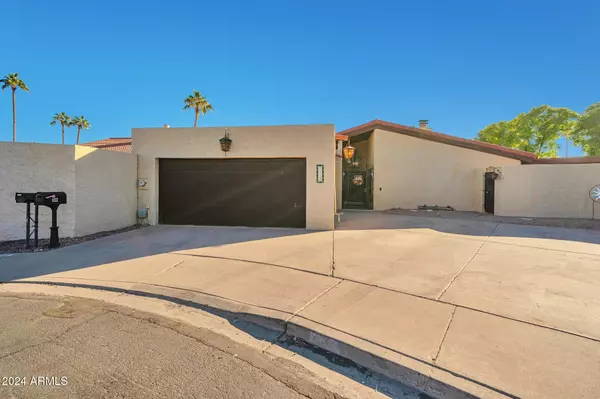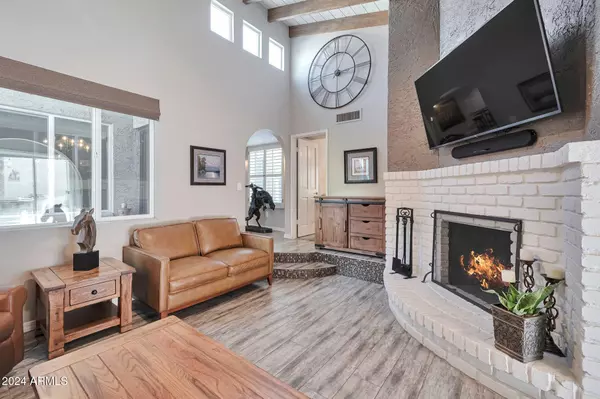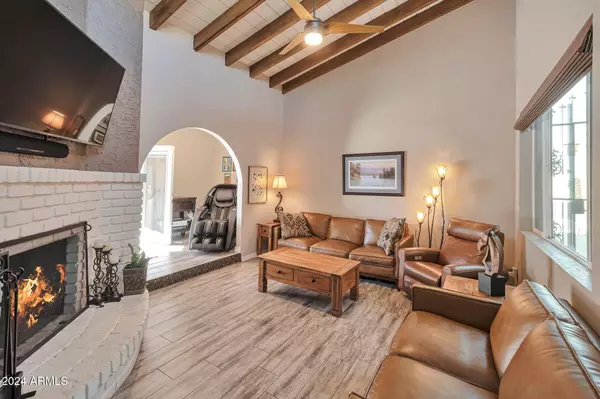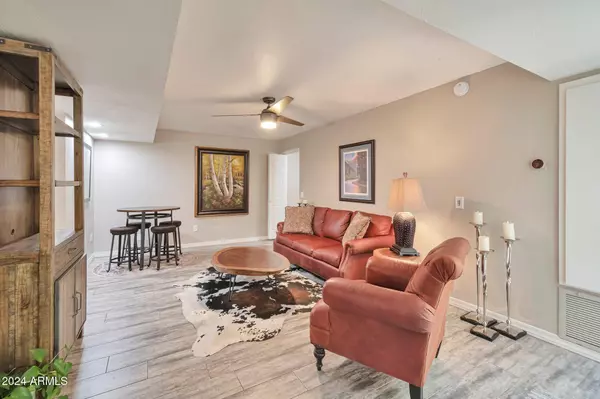1112 N CHERRY -- Mesa, AZ 85201
3 Beds
2 Baths
2,100 SqFt
UPDATED:
12/05/2024 02:59 PM
Key Details
Property Type Single Family Home
Sub Type Single Family - Detached
Listing Status Active
Purchase Type For Sale
Square Footage 2,100 sqft
Price per Sqft $266
Subdivision Santo Tomas Mesa
MLS Listing ID 6785057
Style Santa Barbara/Tuscan
Bedrooms 3
HOA Fees $330/ann
HOA Y/N Yes
Originating Board Arizona Regional Multiple Listing Service (ARMLS)
Year Built 1979
Annual Tax Amount $1,621
Tax Year 2024
Lot Size 7,039 Sqft
Acres 0.16
Property Description
Location
State AZ
County Maricopa
Community Santo Tomas Mesa
Direction West On Rio Salado to Date St, North on Date St to to 10th St, West on 10th St to Cherry.
Rooms
Other Rooms Family Room
Master Bedroom Split
Den/Bedroom Plus 3
Separate Den/Office N
Interior
Interior Features Vaulted Ceiling(s), Wet Bar, Pantry, 3/4 Bath Master Bdrm, Double Vanity
Heating Electric
Cooling Refrigeration, Programmable Thmstat, Ceiling Fan(s)
Flooring Carpet, Tile
Fireplaces Type 2 Fireplace
Fireplace Yes
Window Features Dual Pane,Low-E,Tinted Windows
SPA None
Exterior
Exterior Feature Gazebo/Ramada, Patio
Garage Spaces 2.0
Garage Description 2.0
Fence Block
Pool Private
Amenities Available Self Managed
Roof Type Tile,Foam
Accessibility Ktch Low Cabinetry, Accessible Kitchen Appliances
Private Pool Yes
Building
Lot Description Sprinklers In Rear, Desert Back, Desert Front, Cul-De-Sac, Synthetic Grass Back, Auto Timer H2O Back
Story 1
Builder Name Patterson Homes
Sewer Public Sewer
Water City Water
Architectural Style Santa Barbara/Tuscan
Structure Type Gazebo/Ramada,Patio
New Construction No
Schools
Elementary Schools Emerson Elementary School
Middle Schools Carson Junior High School
High Schools Westwood High School
School District Mesa Unified District
Others
HOA Name Santo Tomas Mesa
HOA Fee Include Insurance,Maintenance Grounds,Street Maint
Senior Community No
Tax ID 135-18-077
Ownership Fee Simple
Acceptable Financing FannieMae (HomePath), Conventional, FHA, VA Loan
Horse Property N
Listing Terms FannieMae (HomePath), Conventional, FHA, VA Loan
Special Listing Condition Owner/Agent

Copyright 2025 Arizona Regional Multiple Listing Service, Inc. All rights reserved.

