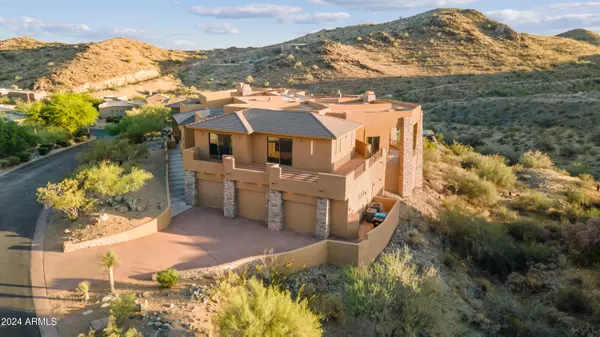13634 S CANYON Drive Phoenix, AZ 85048
5 Beds
5.5 Baths
6,697 SqFt
UPDATED:
01/02/2025 01:05 PM
Key Details
Property Type Single Family Home
Sub Type Single Family - Detached
Listing Status Active Under Contract
Purchase Type For Sale
Square Footage 6,697 sqft
Price per Sqft $297
Subdivision Mountain Park Ranch Unit 31 Lot 1-61 Tr A-D
MLS Listing ID 6794498
Bedrooms 5
HOA Fees $125/mo
HOA Y/N Yes
Originating Board Arizona Regional Multiple Listing Service (ARMLS)
Year Built 2003
Annual Tax Amount $8,421
Tax Year 2024
Lot Size 0.653 Acres
Acres 0.65
Property Description
Location
State AZ
County Maricopa
Community Mountain Park Ranch Unit 31 Lot 1-61 Tr A-D
Rooms
Other Rooms Guest Qtrs-Sep Entrn, Great Room
Basement Walk-Out Access
Master Bedroom Split
Den/Bedroom Plus 6
Separate Den/Office Y
Interior
Interior Features Eat-in Kitchen, Elevator, Kitchen Island, Pantry, Double Vanity, Full Bth Master Bdrm, Separate Shwr & Tub, Tub with Jets, Granite Counters
Heating Electric
Cooling Refrigeration
Flooring Carpet, Tile
Fireplaces Type 2 Fireplace
Fireplace Yes
Window Features Dual Pane
SPA None
Exterior
Exterior Feature Balcony, Gazebo/Ramada
Garage Spaces 3.0
Garage Description 3.0
Fence Block, Partial, Wrought Iron
Pool Private
Community Features Gated Community, Pickleball Court(s), Community Spa Htd, Community Spa, Community Pool, Golf, Tennis Court(s), Playground, Biking/Walking Path
Roof Type Tile,Built-Up
Private Pool Yes
Building
Lot Description Desert Front, Synthetic Grass Back
Story 2
Builder Name TOD GEN CONTRACTOR
Sewer Public Sewer
Water City Water
Structure Type Balcony,Gazebo/Ramada
New Construction No
Schools
Elementary Schools Kyrene De La Colina School
Middle Schools Kyrene Centennial Middle School
High Schools Desert Vista High School
School District Tempe Union High School District
Others
HOA Name Canyon Reserve HOA
HOA Fee Include Maintenance Grounds
Senior Community No
Tax ID 301-76-860
Ownership Fee Simple
Acceptable Financing Conventional, Owner May Carry, VA Loan
Horse Property N
Listing Terms Conventional, Owner May Carry, VA Loan

Copyright 2025 Arizona Regional Multiple Listing Service, Inc. All rights reserved.





