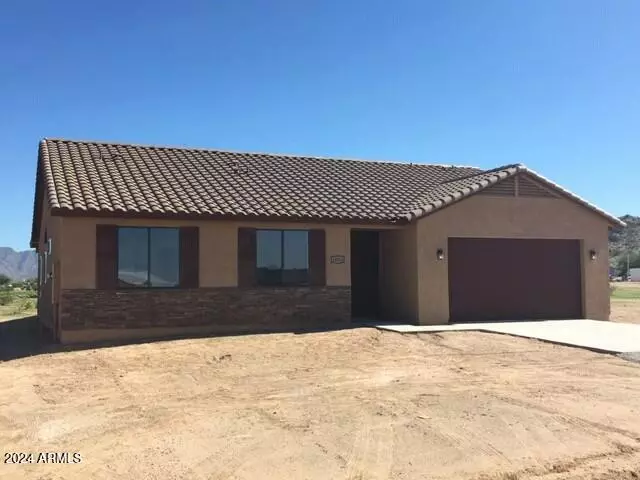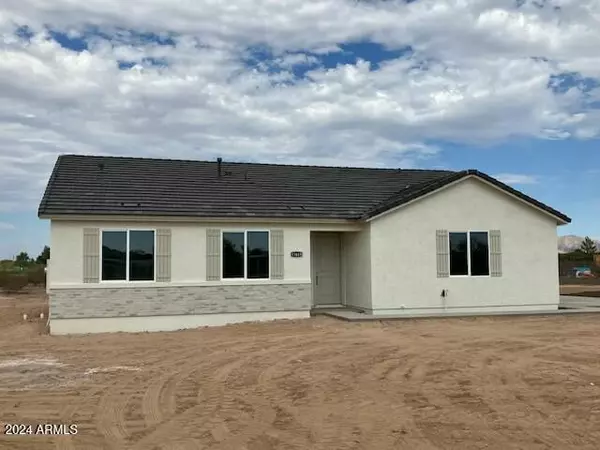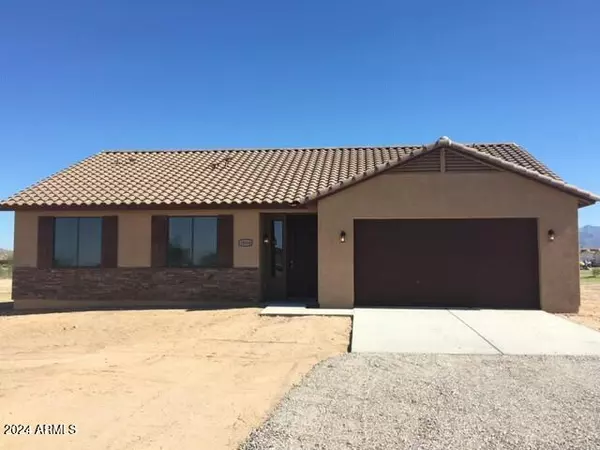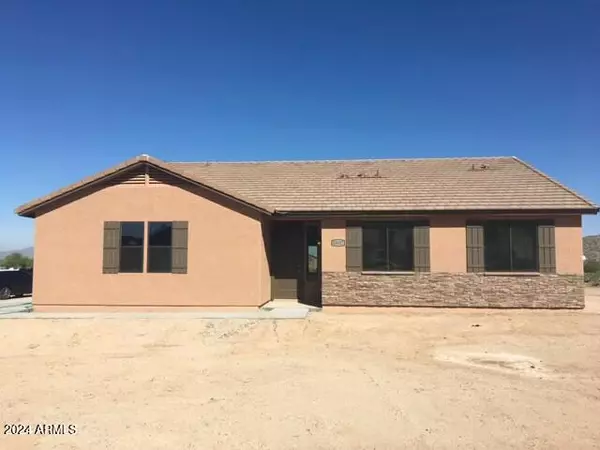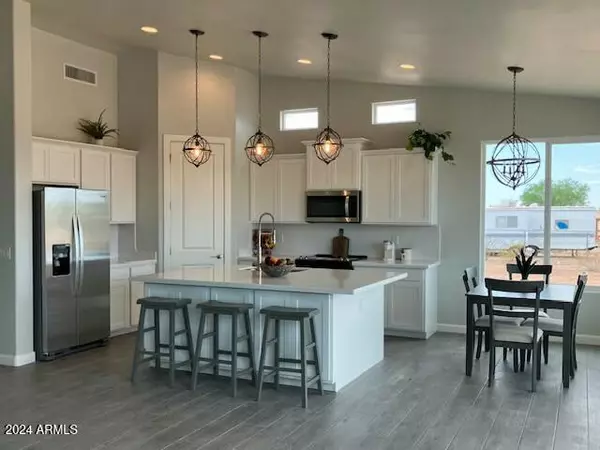25883 W DENVER HILLS Drive Wittmann, AZ 85361
3 Beds
2 Baths
1,658 SqFt
UPDATED:
01/06/2025 04:11 PM
Key Details
Property Type Single Family Home
Sub Type Single Family - Detached
Listing Status Active Under Contract
Purchase Type For Sale
Square Footage 1,658 sqft
Price per Sqft $241
Subdivision Level Property Ready Horses With No Hoa'S!!
MLS Listing ID 6796584
Bedrooms 3
HOA Y/N No
Originating Board Arizona Regional Multiple Listing Service (ARMLS)
Year Built 2024
Annual Tax Amount $885
Tax Year 2022
Lot Size 1.000 Acres
Acres 1.0
Property Description
Location
State AZ
County Maricopa
Community Level Property Ready Horses With No Hoa'S!!
Direction SOUTH ON 259TH AVE TO DRNVER HILLS DR. (SECOND ROAD ON EAST) (1/8 MILE DIRT RD), EAST 100 FEET TO LOT # 1 ON THE SOUTH SIDE OF ROADWAY ( CORNER LOT )
Rooms
Master Bedroom Split
Den/Bedroom Plus 3
Separate Den/Office N
Interior
Interior Features Breakfast Bar, Soft Water Loop, Vaulted Ceiling(s), Kitchen Island, Pantry, 3/4 Bath Master Bdrm, Double Vanity, Granite Counters
Heating Electric
Cooling Refrigeration
Flooring Carpet, Tile
Fireplaces Number No Fireplace
Fireplaces Type None
Fireplace No
Window Features Dual Pane
SPA None
Laundry WshrDry HookUp Only
Exterior
Exterior Feature Covered Patio(s), Patio
Parking Features Rear Vehicle Entry, Side Vehicle Entry, RV Access/Parking
Garage Spaces 2.0
Garage Description 2.0
Fence None
Pool None
Amenities Available None
View Mountain(s)
Roof Type Tile
Private Pool No
Building
Lot Description Corner Lot, Natural Desert Front
Story 1
Builder Name TLD Builders LLC
Sewer Septic Tank
Water Shared Well
Structure Type Covered Patio(s),Patio
New Construction No
Others
HOA Fee Include No Fees
Senior Community No
Tax ID 503-32-025-G
Ownership Fee Simple
Acceptable Financing Conventional, FHA
Horse Property Y
Listing Terms Conventional, FHA

Copyright 2025 Arizona Regional Multiple Listing Service, Inc. All rights reserved.

