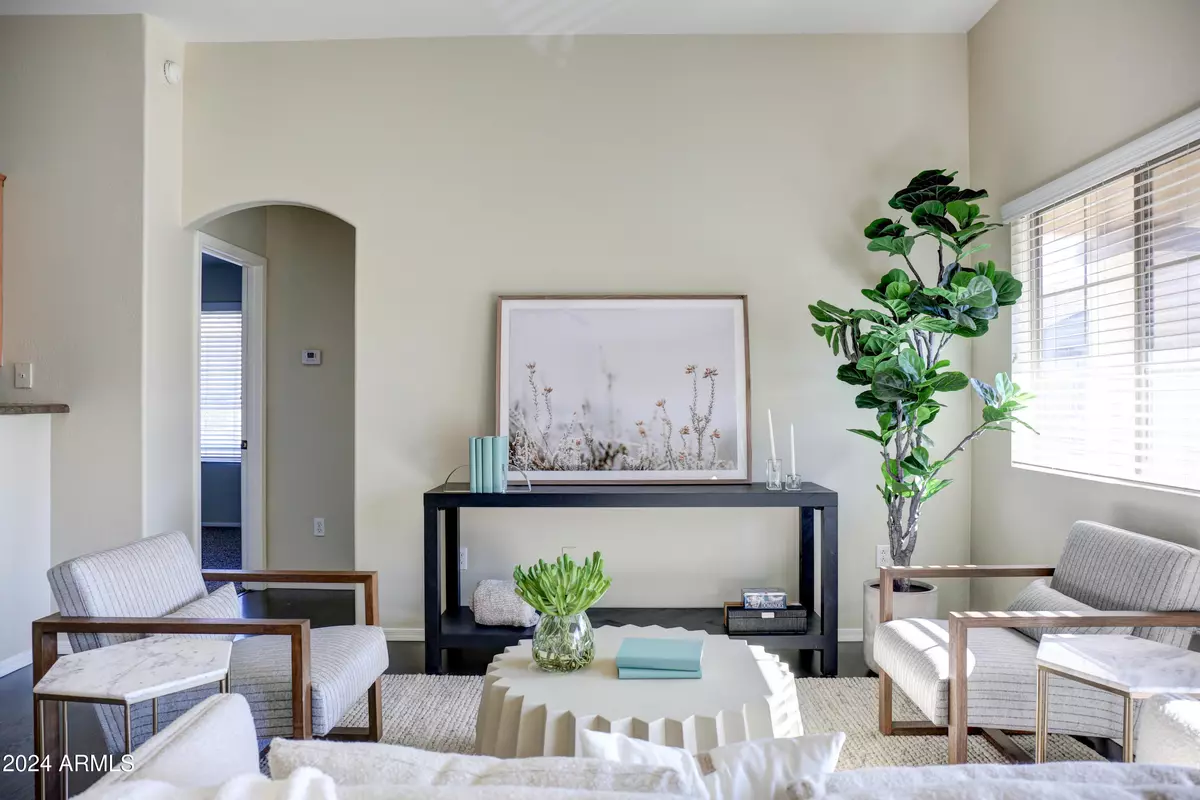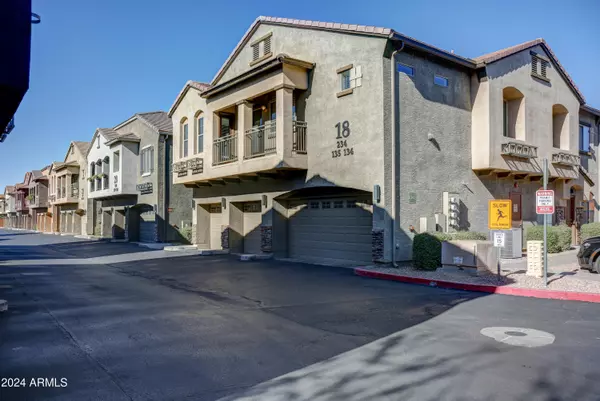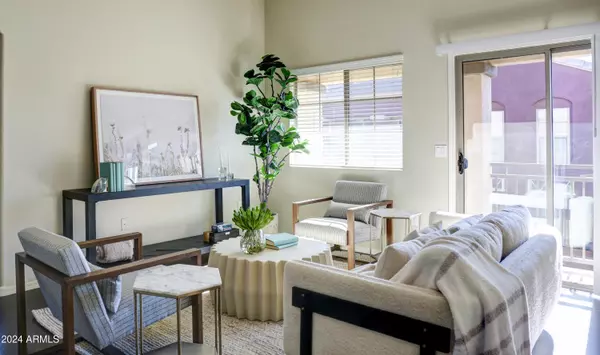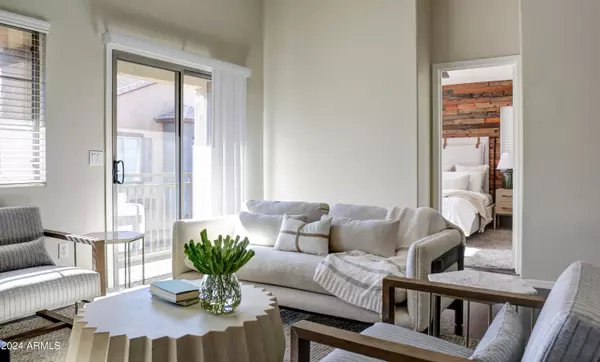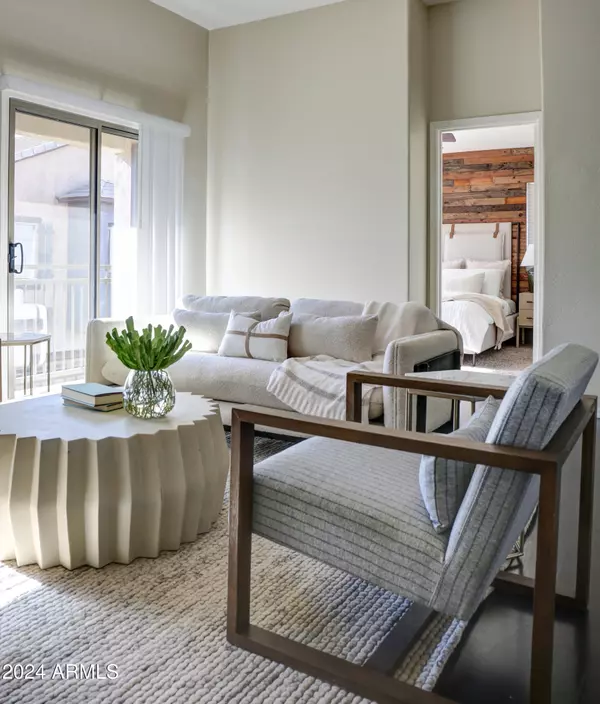17365 N CAVE CREEK Road #234 Phoenix, AZ 85032
2 Beds
2 Baths
1,209 SqFt
UPDATED:
01/03/2025 08:32 PM
Key Details
Property Type Townhouse
Sub Type Townhouse
Listing Status Active
Purchase Type For Sale
Square Footage 1,209 sqft
Price per Sqft $246
Subdivision Tre Campana Condominium
MLS Listing ID 6799786
Bedrooms 2
HOA Fees $230/mo
HOA Y/N Yes
Originating Board Arizona Regional Multiple Listing Service (ARMLS)
Year Built 2006
Annual Tax Amount $905
Tax Year 2024
Lot Size 1,726 Sqft
Acres 0.04
Property Description
Location
State AZ
County Maricopa
Community Tre Campana Condominium
Direction From the 51: Exit Bell Rd head west on Bell to Cave Creek Rd. Head West on Cave Creek Rd. Community is located on Cave Creek Rd. between Hartford Rd & Grovers on the South.
Rooms
Other Rooms Family Room
Den/Bedroom Plus 2
Separate Den/Office N
Interior
Interior Features Vaulted Ceiling(s), Pantry, 3/4 Bath Master Bdrm
Heating Electric
Cooling Ceiling Fan(s), Refrigeration
Flooring Carpet, Laminate, Tile
Fireplaces Number No Fireplace
Fireplaces Type None
Fireplace No
SPA Heated
Exterior
Exterior Feature Balcony, Storage
Parking Features Addtn'l Purchasable, Electric Door Opener, Gated
Garage Spaces 1.0
Garage Description 1.0
Fence Block
Pool Heated
Community Features Gated Community, Community Spa, Community Pool
Amenities Available Management, Rental OK (See Rmks)
Roof Type Tile
Private Pool No
Building
Lot Description Desert Front
Story 2
Builder Name Unkown
Sewer Public Sewer
Water City Water
Structure Type Balcony,Storage
New Construction No
Schools
Elementary Schools Campo Bello Elementary School
Middle Schools Vista Verde Middle School
High Schools North Canyon High School
School District Paradise Valley Unified District
Others
HOA Name AAM
HOA Fee Include Maintenance Grounds,Front Yard Maint,Maintenance Exterior
Senior Community No
Tax ID 214-05-147
Ownership Condominium
Acceptable Financing Conventional, FHA, VA Loan
Horse Property N
Listing Terms Conventional, FHA, VA Loan

Copyright 2025 Arizona Regional Multiple Listing Service, Inc. All rights reserved.

