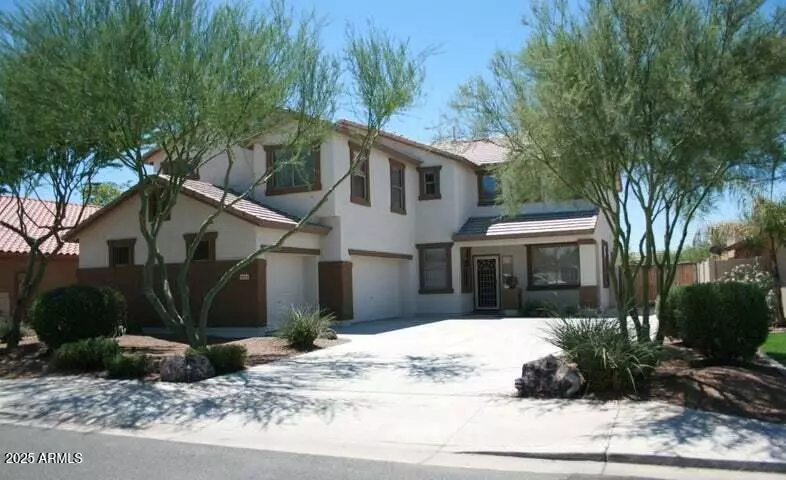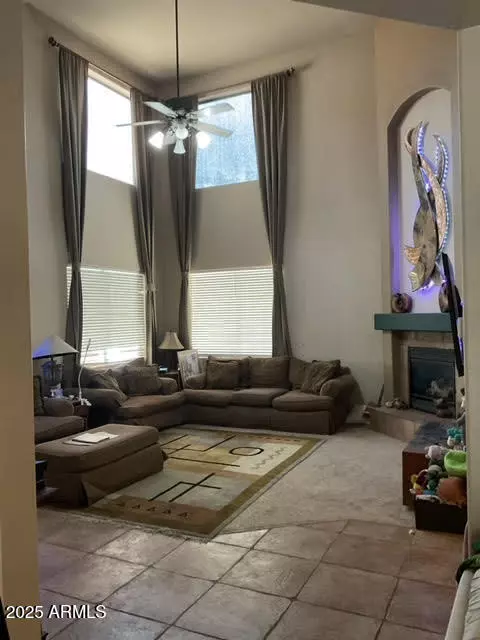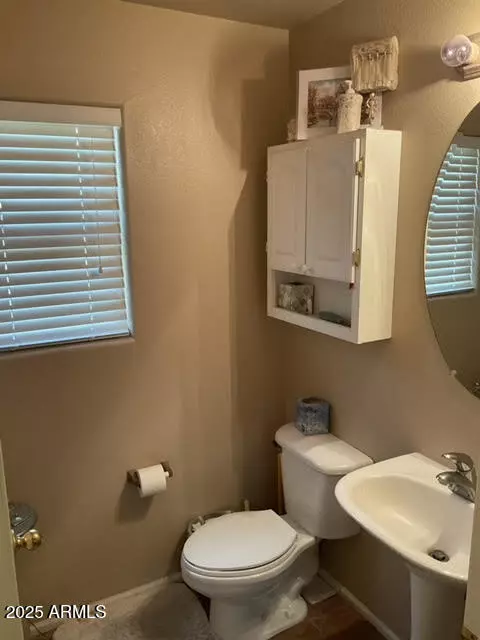11433 E PETERSON Avenue Mesa, AZ 85212
5 Beds
2.5 Baths
2,951 SqFt
UPDATED:
01/09/2025 09:51 PM
Key Details
Property Type Single Family Home
Sub Type Single Family - Detached
Listing Status Active
Purchase Type For Sale
Square Footage 2,951 sqft
Price per Sqft $194
Subdivision Meridian Pointe Unit 2
MLS Listing ID 6802470
Bedrooms 5
HOA Fees $165/qua
HOA Y/N Yes
Originating Board Arizona Regional Multiple Listing Service (ARMLS)
Year Built 2002
Annual Tax Amount $1,853
Tax Year 2024
Lot Size 7,286 Sqft
Acres 0.17
Property Description
Location
State AZ
County Maricopa
Community Meridian Pointe Unit 2
Direction Signal Butte to Elliott turn towards Meridian, left side on Clancy stay on Clancy then make a right on Peterson, home is on the right side of street
Rooms
Other Rooms Loft
Master Bedroom Upstairs
Den/Bedroom Plus 7
Separate Den/Office Y
Interior
Interior Features Upstairs, Eat-in Kitchen, Kitchen Island, Full Bth Master Bdrm
Heating Electric
Cooling Ceiling Fan(s)
Flooring Carpet, Tile
Fireplaces Number 1 Fireplace
Fireplaces Type 1 Fireplace, Living Room
Fireplace Yes
Window Features Mechanical Sun Shds
SPA None
Exterior
Exterior Feature Covered Patio(s), Built-in Barbecue
Parking Features Detached
Garage Spaces 3.0
Garage Description 3.0
Fence Block
Pool Private
Community Features Playground, Biking/Walking Path
Roof Type Tile
Private Pool Yes
Building
Lot Description Gravel/Stone Front, Natural Desert Front
Story 2
Builder Name UNK
Sewer Public Sewer
Water City Water
Structure Type Covered Patio(s),Built-in Barbecue
New Construction No
Schools
Elementary Schools Meridian
Middle Schools Desert Ridge Jr. High
High Schools Desert Ridge High
School District Gilbert Unified District
Others
HOA Name Meridian Pointe
HOA Fee Include Maintenance Grounds,Street Maint
Senior Community No
Tax ID 304-01-763
Ownership Fee Simple
Acceptable Financing Conventional, FHA, VA Loan
Horse Property N
Listing Terms Conventional, FHA, VA Loan
Special Listing Condition N/A, Owner/Agent

Copyright 2025 Arizona Regional Multiple Listing Service, Inc. All rights reserved.





